Top most famous architectural works in Japan you may want to know #2
Not only famous for its beautiful natural scenery and unique long-standing culture, the land of cherry blossoms is also a place with unique architectural works, a convergence of artistic and intellectual quintessence. Japanese wisdom. In this topic of discovery, let's join Toplist.vn to learn about famous architectural works in Nhat Ban. We are sure that you will feel interested in this magical country.
Nakagin capsule hotel
Looking like a strange yacht from a distant part of the universe landing on Earth, the Nakagin capsule hotel is an interesting architectural work, attracting a large number of tourists to visit and rest. With the Japanese name "Kapusuru Hoteru", the hotel model inspired by the "capsule building" was boldly invested in by Japan and launched the first project in the world in 1970 in Shibasin. located in the capital Tokyo.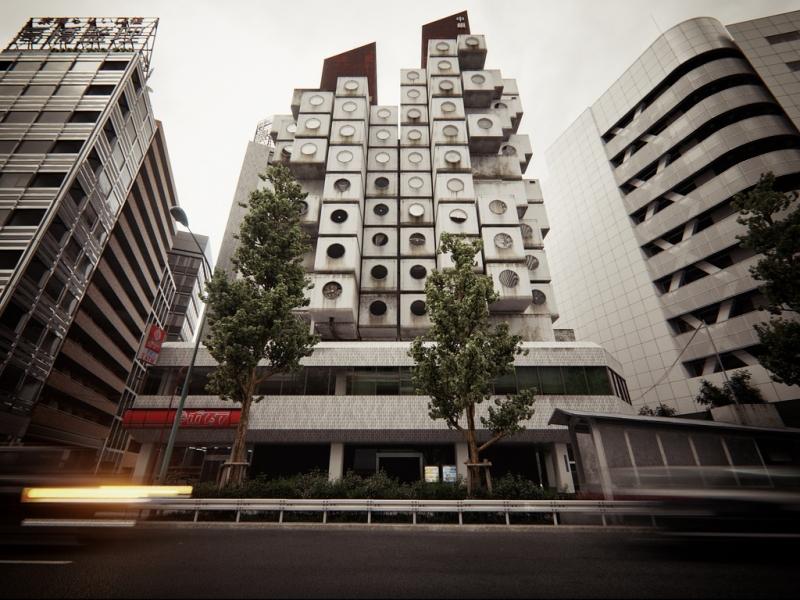
With the unique architecture of the bedroom system, which resembles a box arranged one after another, when viewed from a distance, the entire hotel looks like a "giant natural capsule" "sleeping in the heart of the city".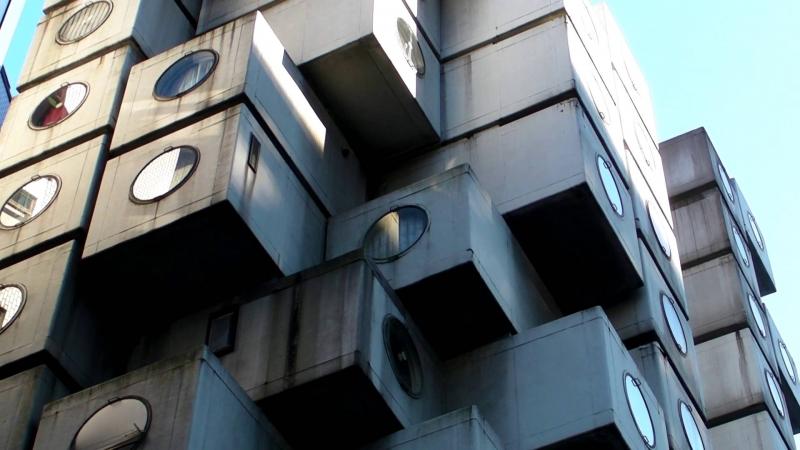
Nakagin Building has 13 floors containing 140 rooms with an area of more than 10 m2, and each room is an independent compartment, detachable from the overall structure All rooms are fully equipped with living amenities, creating a cozy and comfortable feeling for visitors. With a price of 2,500 Yen (about 3,500,000 VND/night), you will absolutely experience the fun. "sleep on a spaceship" when spending the night in this unique capsule project, the first in history
Namba Park in Osaka
Designed by Jerde Partnership architect office, Namba Park in Osaka is likened to a "tropical forest" standing tall in the bustling modern space of the city, contributing to creating a natural highlight. The uniqueness captivates every tourist who visits this place. It is a super multi-purpose complex building that acts as both a high-class commercial and office center and a beautiful ecological park with a romantic green garden stretching 8 green steps on the roof, a balcony, and a balcony. Namba Park is a giant green oasis in the heart of the crowded and bustling city of Osaka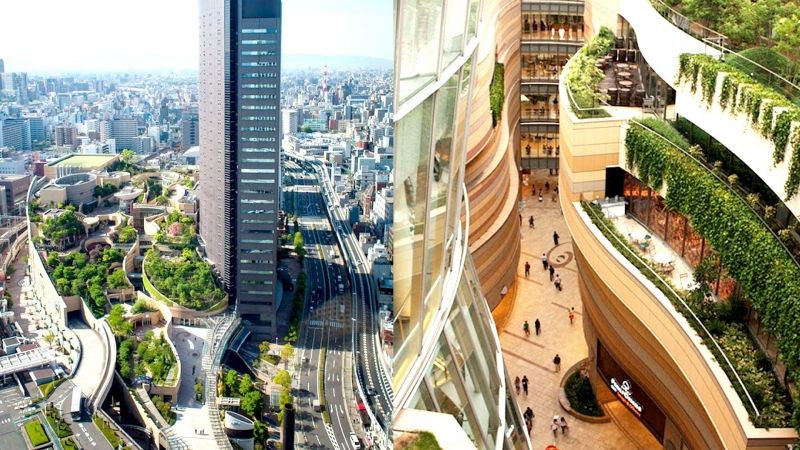
The overall building has 30 floors used as offices for companies and trendy shopping centers located adjacent to each other. But what has created the great attraction of Namba Park in everyone's heart is the 8-storey rooftop park, creating the feeling of standing on a real mountain in the heart of the city.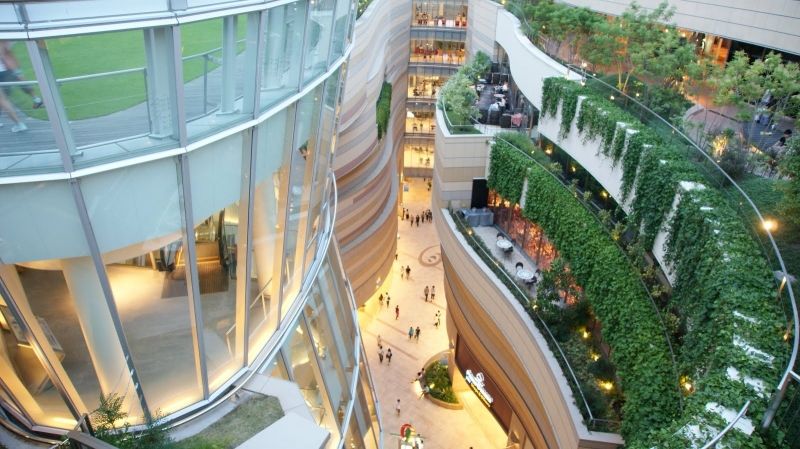
With a natural slope, the park is also designed as an open space, made up of wavy slopes like a "canyon", increasing harmony and connection with the surrounding natural landscape while still Keep the path spacious and beautiful. With a total of 300 plant species and 70,000 trees planted here, Namba Park is an architectural masterpiece dedicated to the people of Osaka with the aim of connecting urban life with nature here.
Ribbon Chapel in Hiroshima
As a place reserved for couples to hold weddings at Bella Vista Sakaigahama resort designed by NAP architecture company, Ribbon Chapel in Hiroshima today has become famous for all tourists visiting this place because of its Impressive and extremely unique design. Once a beautiful work that received the 2015 Leaf Awards, the Ribbon Chapel attracts eyes from two soft spiral staircases winding from the base to the top, surrounding the building 360 degrees.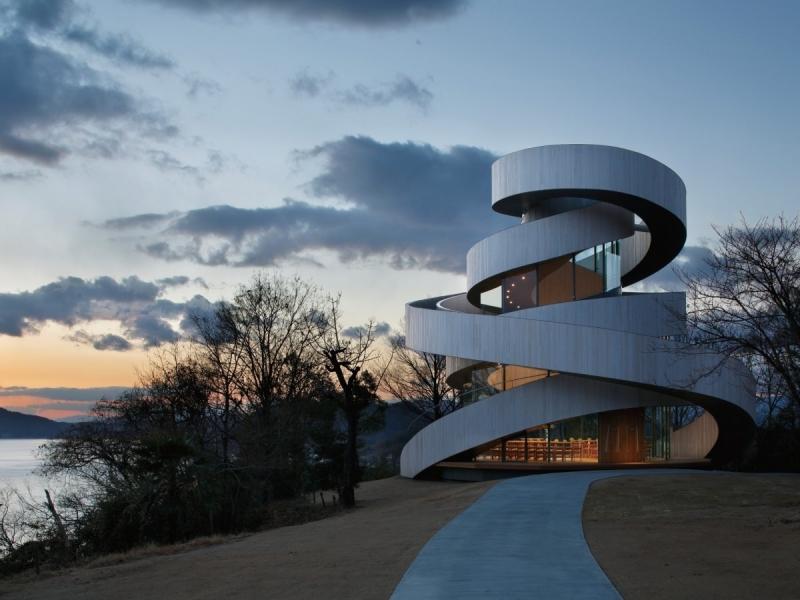
Located on a hill with a panoramic view of Japan's Inland Beach, this unique 15.4 meter high structure is shaped like a ribbon dancing gracefully in the air. poetic space of surrounding heaven and earth.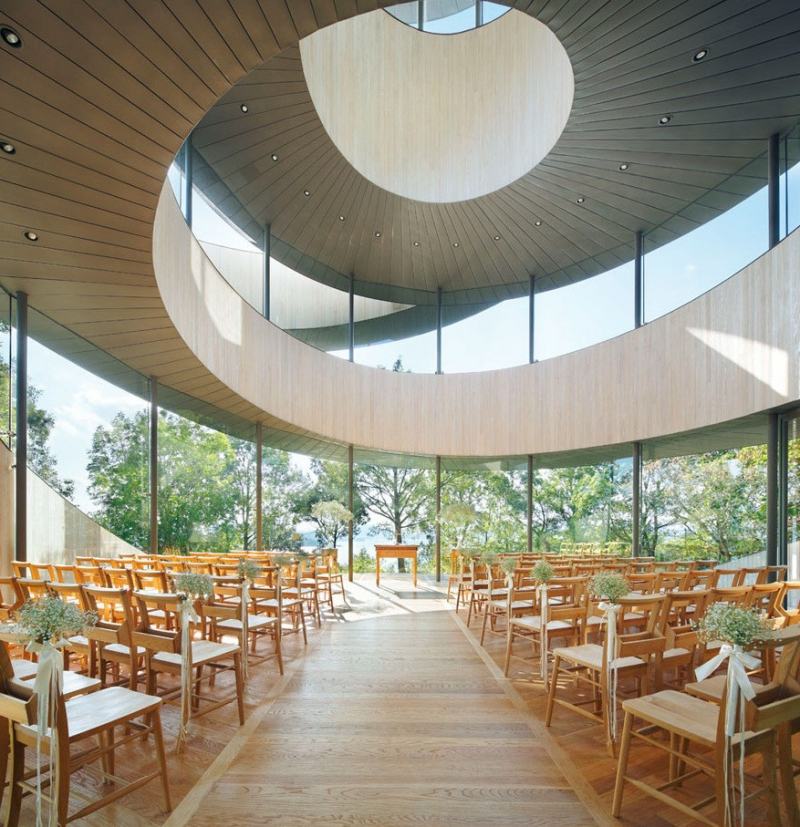
With the meaning of two lives meeting and then connecting and blending into one like the image of two spiral staircases, this is a magical masterpiece that brings prayers of happiness to newlywed couples holding their wedding here. There are a total of 80 seats in the center of the building for relatives and guests of both families. Holding a wedding at this beautiful Ribbon Chapel is the wish of many couples in Japan today. .
Pyramid shaped house in Saijo
With the desire to have a bright living space from the center of the house while still ensuring privacy in daily activities, a couple asked Suppose Design Office to design a pyramid-shaped house for their family. tower in Saijo, Japan. With a plot area of 246 m2, this unique house was built with a living space of about 51 m2 and overall includes 3 main floors. In particular, the first floor and ground floor are designed in open space, using natural elements to highlight the house. Because the previous plot of land had a negative load-bearing floor 1 m above the ground, the ground floor was built half underground, surrounded by hills in front to protect the family's privacy. away from the neighbors' eyes.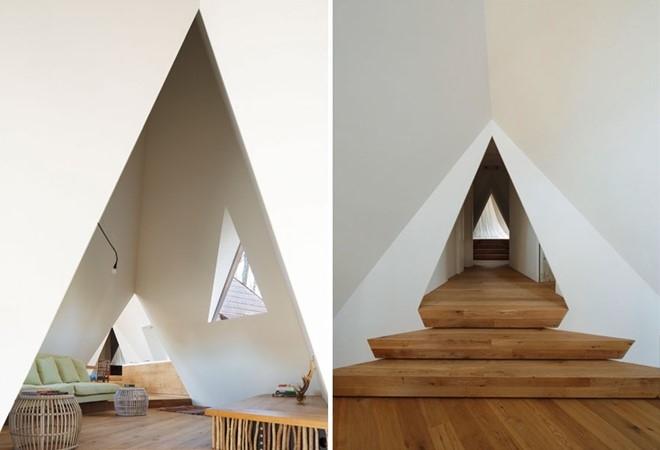
Separated from the ground by a glass wall is the upper floor, built in the shape of a pyramid-shaped roof. Each floor is connected to each other by openings in the center of the floor and takes advantage of natural light to light up the house from skylights. 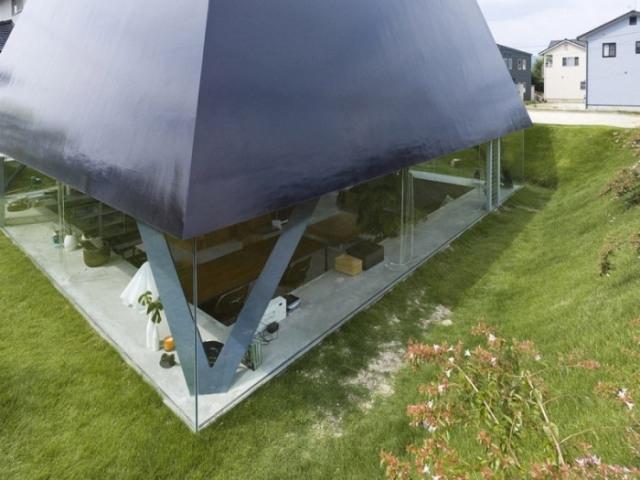
Thanks to the magical ideas of the architects, this pyramid house not only meets the family's needs but also becomes famous in the tourism and architectural industry because of its unique appearance.
































