EXPLORE THE ARCHITECTURE OF VIETNAM'S Citadel HUEU61
Hue Citadel of the Nguyen Dynasty is located in the cluster of Hue Monuments Complex recognized by UNESCO as a World Cultural Heritage in 1993. Hue Citadel was built in the style of Western architecture combined seamlessly with Oriental citadel architecture includes 3 citadels: defensive citadel, imperial citadel and forbidden citadel. The architecture of Hue citadel is a typical work of the strong development of Nguyen Dynasty's fine arts in the 19th century.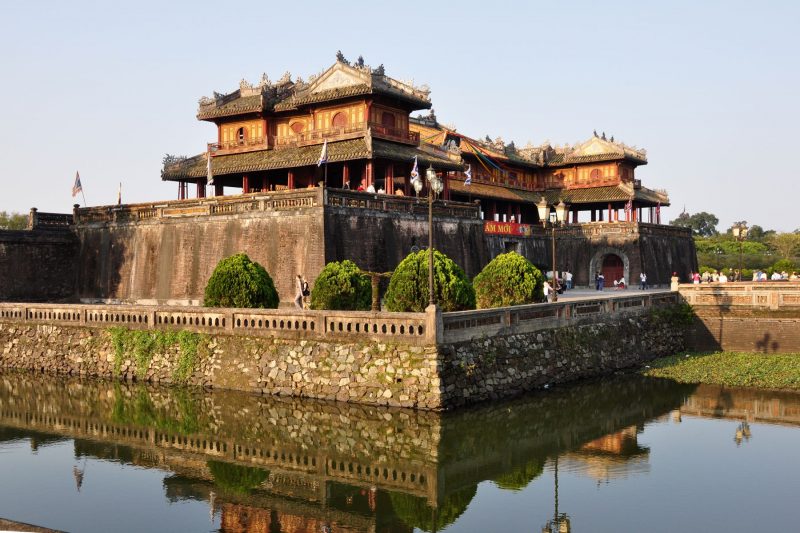 Hue Citadel (Thuan Hoa Citadel) is a unique work of architectural art built in 27 years, starting in 1805 (under the reign of King Gia Long) and completed in 1832 (under the reign of King Gia Long). Minh Mang) in the ancient capital of Hue. This is the greatest and most fortified citadel compared to other capitals in Vietnamese feudal history.
Hue Citadel (Thuan Hoa Citadel) is a unique work of architectural art built in 27 years, starting in 1805 (under the reign of King Gia Long) and completed in 1832 (under the reign of King Gia Long). Minh Mang) in the ancient capital of Hue. This is the greatest and most fortified citadel compared to other capitals in Vietnamese feudal history.
Feng shui principles in design
Building the Hue citadel at that time had strategic significance for the nation's destiny. Therefore, King Gia Long was very careful from choosing the location to feng shui elements. Legend has it that before choosing a location, the king went to Thien Mu Pagoda to ask Heaven to show him a prime location. Accordingly, Lady Heaven told King Gia Long to light an incense stick and ride a horse up the Perfume River. Wherever the incense stick burned, that was the location of the capital of the Nguyen Dynasty.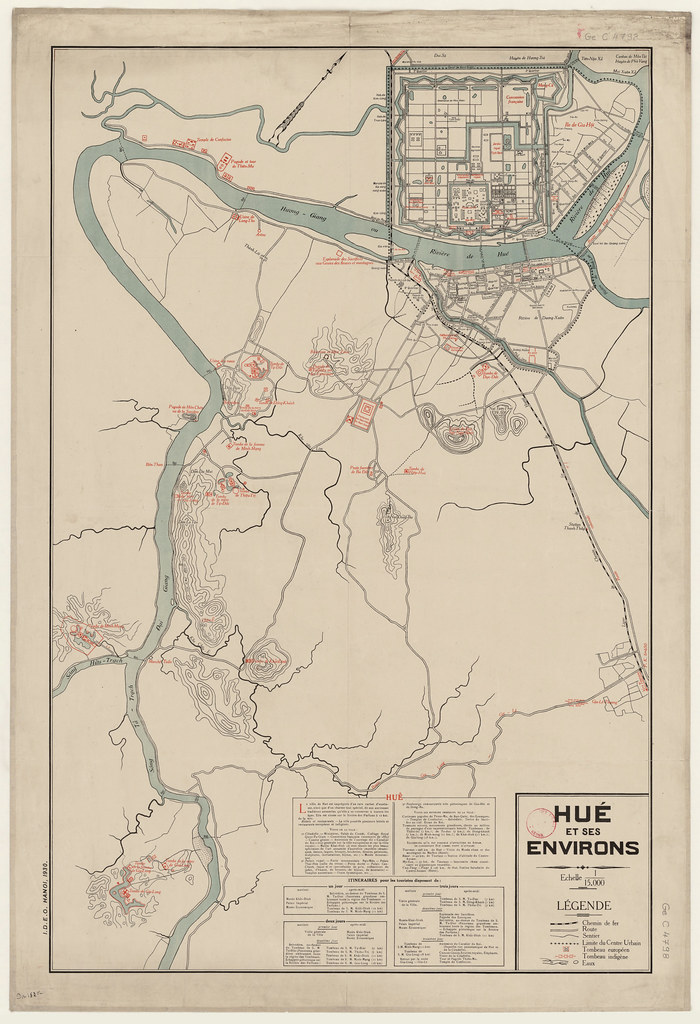 The location where the incense stick is burned is the arc-shaped bend right next to the Perfume River - also the location of the current Hue Citadel. This place converges all the elements: mountains, rivers, and flat land.
The location where the incense stick is burned is the arc-shaped bend right next to the Perfume River - also the location of the current Hue Citadel. This place converges all the elements: mountains, rivers, and flat land.
The structure of spatial layers is shown in the architecture of the ancient capital of Hue
Hue Citadel is organized in spatial layers. Inside each layer of space is a whole with hundreds of large and small architectural works. All of these works are built around a main axis, in the Southeast - Northwest direction. This is the direction where Ngu Binh Mountain is located, favorable both in terms of topography and feng shui and the five elements of yin and yang. In-depth analysis shows that this land is covered with water on all four sides. According to feng shui, this will be a place where water gathers and land brings wealth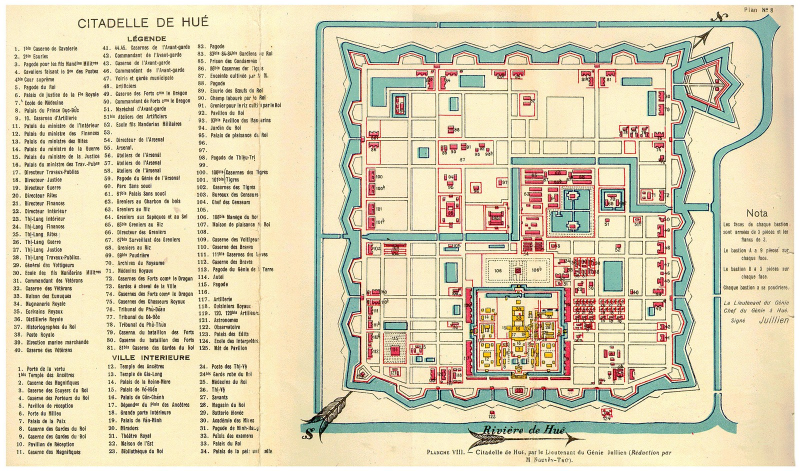 In addition, the method of organizing space along a main axis also shows great values in terms of traditional architecture. Organizing spatial layers along the axis creates orientation, forming characteristics in the urban spatial layout. At the same time, it adapts better to the typical climate here. Thanks to this layout, the architecture of Hue citadel is very integrated and in harmony with the surrounding natural landscape while still retaining the authority and strength of Vietnamese feudalism.
In addition, the method of organizing space along a main axis also shows great values in terms of traditional architecture. Organizing spatial layers along the axis creates orientation, forming characteristics in the urban spatial layout. At the same time, it adapts better to the typical climate here. Thanks to this layout, the architecture of Hue citadel is very integrated and in harmony with the surrounding natural landscape while still retaining the authority and strength of Vietnamese feudalism.
The method of organizing space according to architecture starts from Ky Dai (flagpole), followed by Ngo Mon, Dai Trieu Nghi yard, Thai Hoa palace, Can Chanh palace, Can Thanh palace, Kien Trung palace and ends at the gate. Peace. The remaining works in the Hue citadel area were built symmetrically on both sides of the main road.
The Vauban defensive citadel stands out in the capital city of Hue
Vauban architecture is named after architect Vauban (1633 - 1707). His legacy includes more than 30 citadels and over 300 fortresses in the French civil war period in the style of defensive ramparts. The cultural interference during the Nguyen Dynasty created conditions for this Western architecture to be imported and harmoniously combined with Vietnamese architecture to form a massive and unique overall structure.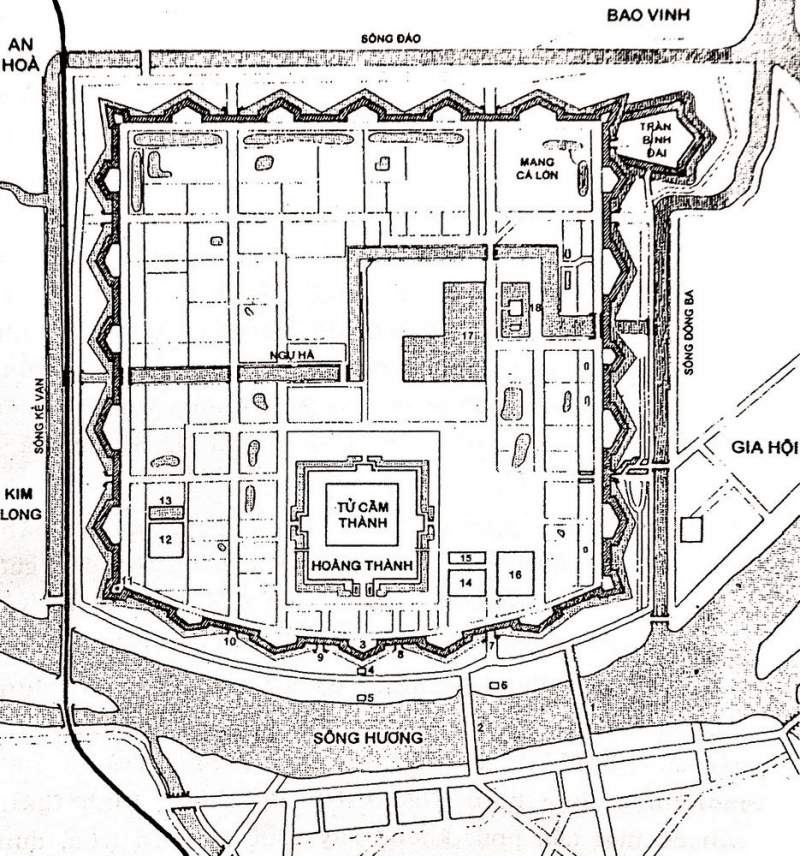 According to researcher Phan Thuan An: “… Citadels built in this style are a complex system of closely related architectural works and very solid defense. Roughly, it includes the following main parts from the inside of the citadel to the outside: ramparts, bastions, Giac Bao or corner fortress, rampart connecting the two fortresses, shooting wall, artillery label or cannon gate, and road defense. , ditch, castle, closed road...
According to researcher Phan Thuan An: “… Citadels built in this style are a complex system of closely related architectural works and very solid defense. Roughly, it includes the following main parts from the inside of the citadel to the outside: ramparts, bastions, Giac Bao or corner fortress, rampart connecting the two fortresses, shooting wall, artillery label or cannon gate, and road defense. , ditch, castle, closed road...
Accordingly, the Hue citadel was built in a square, concave, zigzag style, with 11 doors, 24 fortresses, high walls, at every corner there are sweeping observation decks, and around the citadel is a system of Surrounding deep moat.
Traditional Vietnamese architecture in Hue Imperial City
The pedestals, gatehouses, gazebos... along with decorative arts, wood carving, foundation treatment, brick construction, enamel tile making... clearly demonstrate the inheritance of traditional Vietnamese architecture.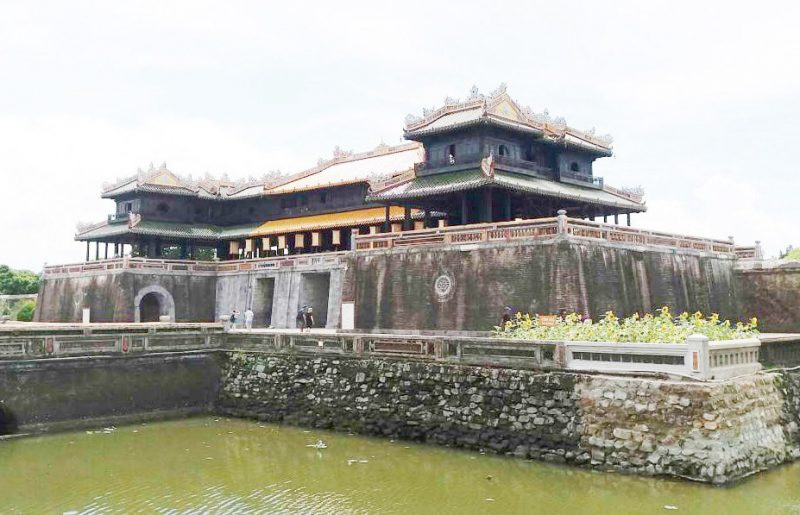 In addition, the spatial layers are organized along a main axis - the Shinto axis mentioned above, which also clearly shows this. Contributes to affirming the power of the feudal monarchy while creating synchronization, consistency, and orientation for projects.
In addition, the spatial layers are organized along a main axis - the Shinto axis mentioned above, which also clearly shows this. Contributes to affirming the power of the feudal monarchy while creating synchronization, consistency, and orientation for projects.
The rhythm of the roof layers creates a diverse variation of the traditional wooden structure. The structure of the truss creates the beauty of variation in the interior space.
Layers of space in Hue citadel
Hue capital was built into 3 layers of citadel. Includes: defense, completion and forbidden citadel.
1 City room – outer wall space layer
The citadel was built in a nearly square shape, each side is 2235m long, the circumference is nearly 9000m, there are 11 gates, 24 bastions, the walls are over 5m high, the citadel is 21m thick. Surrounding the outside of the citadel wall is the Ho Thanh River space layer, which plays a tight defensive role for Hue urban area. The capital is where mandarins and residents live.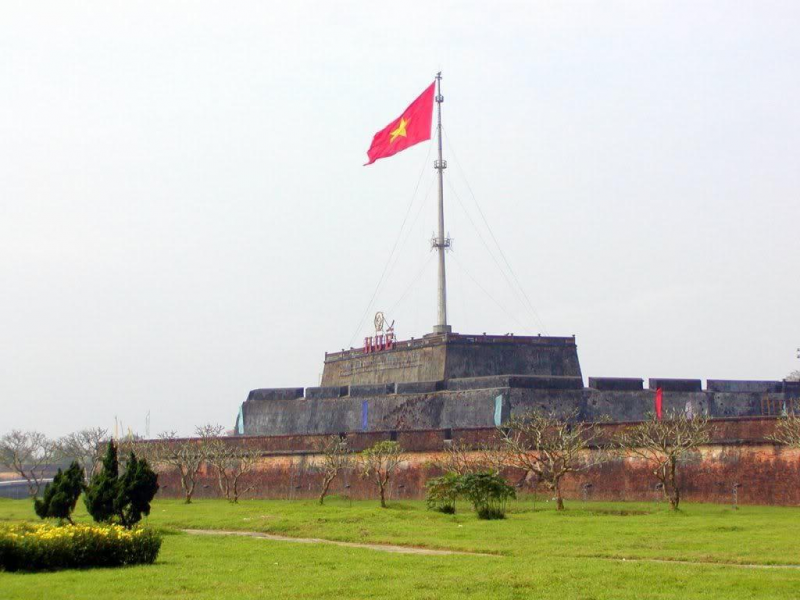 The flagpole is an important architectural work here. The flagpole has 3 levels of 17m55 high platform. In the past, the column was made of wood, but now it has been replaced by reinforced concrete with a height of 55m.
The flagpole is an important architectural work here. The flagpole has 3 levels of 17m55 high platform. In the past, the column was made of wood, but now it has been replaced by reinforced concrete with a height of 55m.
2 Imperial Citadel - layer of space around the middle citadel
The Imperial Citadel is also known as the Imperial Palace - Citadel. The Imperial Citadel was built in a rectangular shape, the front and back are 622m long, the right and left sides are 606m long. The Imperial Citadel has 4 gates: Ngo Mon (south), Hoa Binh (north), Chuong Duc (west), Hien Nhon (east).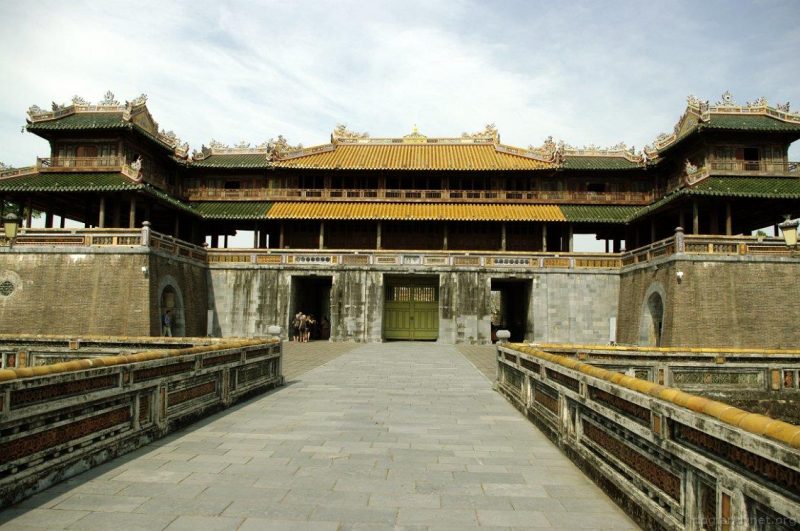 Among them, Ngo Mon Gate is the main direction, in the past it was only for kings and queens to travel, with a U-shaped plan, including 2 main architectural components: the platform below has 5 entrances, and the Fifth floor. The phoenix above consists of 9 sets of connected roofs. After 3 periods of renovation, this is still one of the remaining architectural works that is almost intact, carrying many outstanding values related to culture, planning, architecture, and fine arts.
Among them, Ngo Mon Gate is the main direction, in the past it was only for kings and queens to travel, with a U-shaped plan, including 2 main architectural components: the platform below has 5 entrances, and the Fifth floor. The phoenix above consists of 9 sets of connected roofs. After 3 periods of renovation, this is still one of the remaining architectural works that is almost intact, carrying many outstanding values related to culture, planning, architecture, and fine arts.
3 The Forbidden City – the innermost layer of space around the citadel
The Forbidden City was built in a rectangular shape, measuring 290x324m. The area is over 9 hectares and the perimeter is 1228m, 7 doors open, built entirely of bricks with a strict architectural layout, the buildings are all built in pairs of opposite posts. This is the king's living and working place along with his beautiful concubines.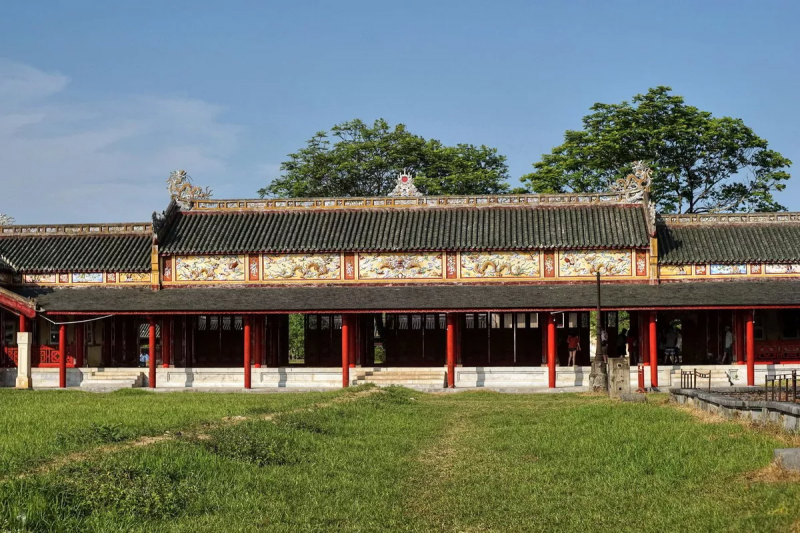 It can be said that the architecture of Hue Citadel is boldly contemporary. This is one of the unique works with both cultural and architectural value, creating an overall wonderful landscape architecture, worthy of becoming a golden architectural work of the Nguyen Dynasty - the Nguyen Dynasty. The last feudalism in Vietnamese history.
It can be said that the architecture of Hue Citadel is boldly contemporary. This is one of the unique works with both cultural and architectural value, creating an overall wonderful landscape architecture, worthy of becoming a golden architectural work of the Nguyen Dynasty - the Nguyen Dynasty. The last feudalism in Vietnamese history.
Please leave your comments when reading this article. I am always grateful when you visit my channel. Thank you very much






























![[ℕ𝕖𝕧𝕖𝕣] 𝕊𝕖𝕝𝕝 𝕐𝕠𝕦𝕣 𝔹𝕚𝕥𝕔𝕠𝕚𝕟 - And Now What.... Pray To The God Of Hopium?](https://cdn.bulbapp.io/frontend/images/79e7827b-c644-4853-b048-a9601a8a8da7/1)











![[LIVE] Engage2Earn: Shayne Neumann MP Blair boost](https://cdn.bulbapp.io/frontend/images/d0ae7174-2ceb-4eed-9844-e1c262a4013e/1)


